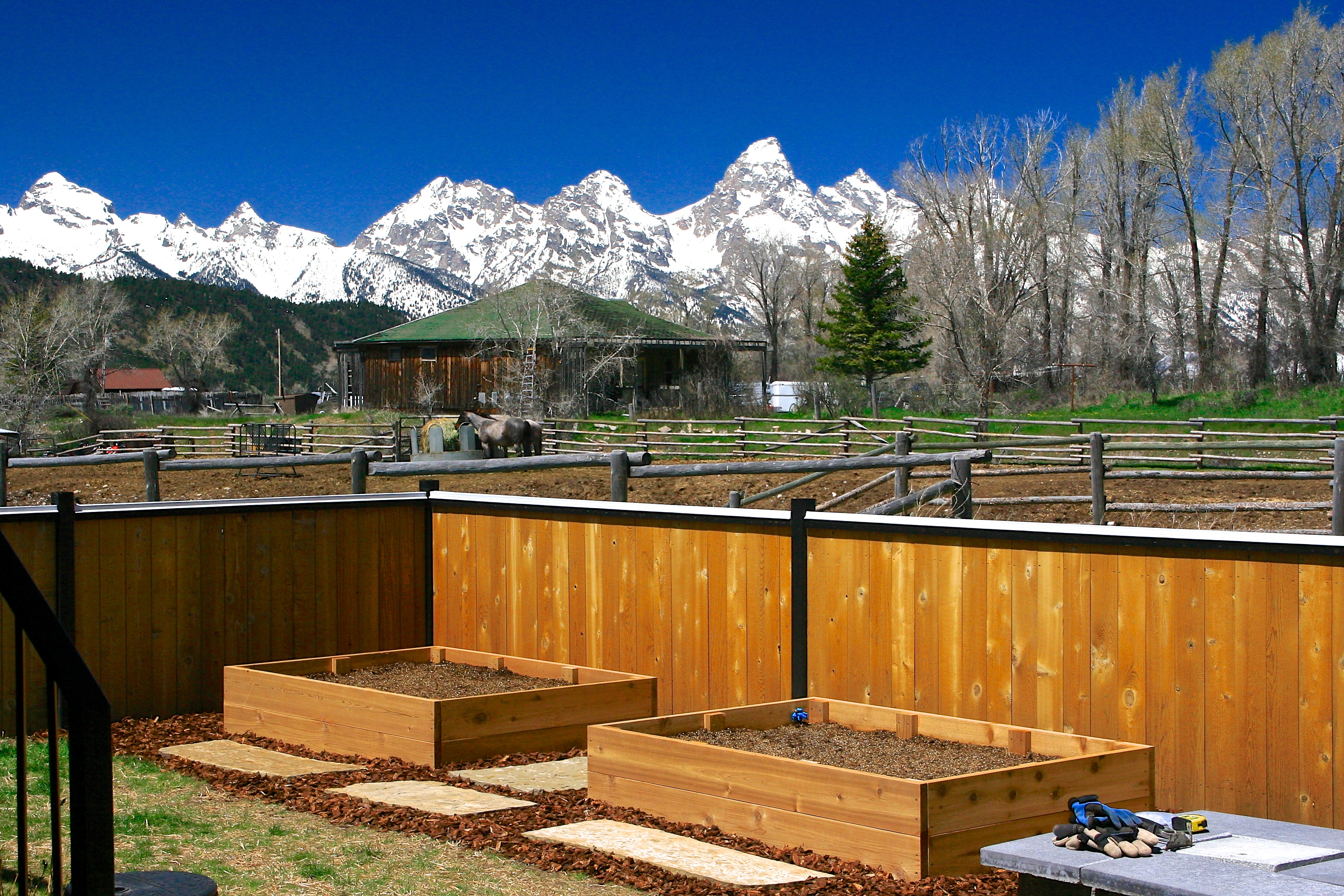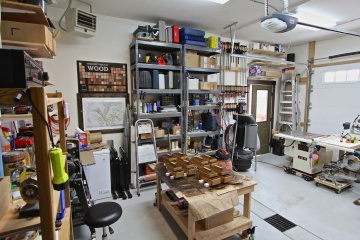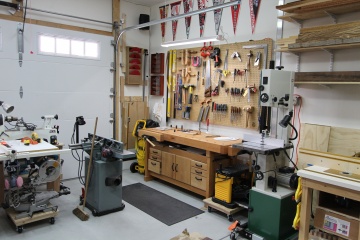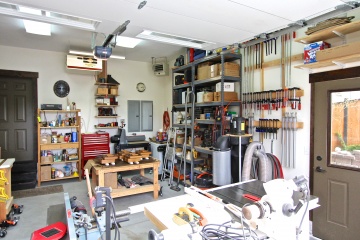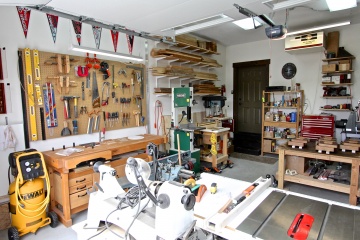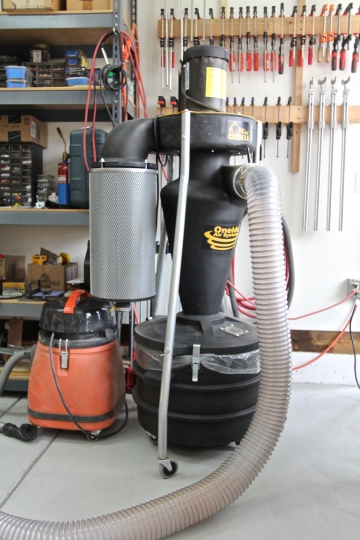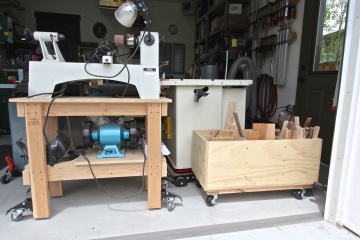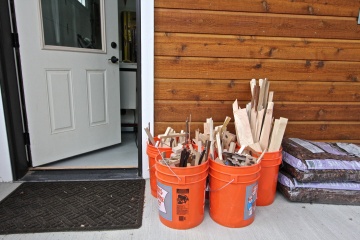Following our cross-country relocation from CT to WY, one of my priorities was to re-establish my woodworking shop. This is the third time I’ve relocated and re-established my shop since I started woodworking back in the early 1990’s. The first two were in basements and I’ve always wanted an above-ground shop; I finally have one now albeit in a one-car garage! My new shop is 300 sq. ft., in 15′ x 20′ space, but with a generous 11′ ceiling. This new space is a significant reduction in size compared to my previous workshop and I’ve given a lot of thought in how to design and implement efficient work processes. After installing lighting and additional electrical outlets, my energy turned towards mobility. In the pictures below, take a look at how everything is on mobile platforms or wheeled casters. I no longer have dedicated work stations and everything I use must first be wheeled into position and then put away afterwards; this is not unique to most woodworkers, I certainly know I was spoiled with over-abundant space in my previous shop! I have also taken advantage of the tall ceiling and utilize the wall space very efficiently for storage. Overall I am very happy with my new workshop, I’m learning to use it more efficiently everyday, and I really love being above-ground. Check out the view from my shop, what inspiration!
